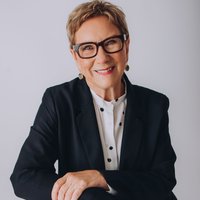19 251 W 14th Street, North Vancouver
SOLD / $951,000
3 Beds
2 Baths
1,457 Sqft
1978 Built
$335.00 mnt. fees
Nicely updated 3 bedroom townhome in convenient central Lonsdale. White kitchen cabinets with dark granite counter tops and matching island make this a super functional space. Dining room has sliding glass doors extending the living space to a fully fenced private East facing patio which adjoins the beautifully landscaped courtyard. Engineered hardwood throughout the kitch & dingrm, while the bedrooms enjoy neutral colour wall to wall carpet. Spacious living room has lovely westerly & mountain views and a cozy W/B fireplace. All bedrooms are on the upper level. Direct access to the underground parking. Minutes to schools, shopping, ski mtns, beach, public transport (one bus direct to D/T). Perfect place to raise your family.Open Sun 18th 2-4
Taxes (2017): $2,494.75
Amenities
- Garden
- In Suite Laundry
Features
- ClthWsh
- Dryr
- Frdg
- Stve
- DW
Site Influences
- Central Location
- Marina Nearby
- Private Yard
- Recreation Nearby
- Shopping Nearby
- Ski Hill Nearby
| Dwelling Type | |
|---|---|
| Home Style | |
| Year Built | |
| Fin. Floor Area | 0 sqft |
| Finished Levels | |
| Bedrooms | |
| Bathrooms | |
| Taxes | $ N/A / |
| Outdoor Area | |
| Water Supply | |
| Maint. Fees | $N/A |
| Heating | |
|---|---|
| Construction | |
| Foundation | |
| Parking | |
| Parking Total/Covered | / |
| Exterior Finish | |
| Title to Land |
| Floor | Type | Dimensions |
|---|
| Floor | Ensuite | Pieces |
|---|
Similar Listings
Listed By: Sutton Group-West Coast Realty
Disclaimer: The data relating to real estate on this web site comes in part from the MLS Reciprocity program of the Real Estate Board of Greater Vancouver or the Fraser Valley Real Estate Board. Real estate listings held by participating real estate firms are marked with the MLS Reciprocity logo and detailed information about the listing includes the name of the listing agent. This representation is based in whole or part on data generated by the Real Estate Board of Greater Vancouver or the Fraser Valley Real Estate Board which assumes no responsibility for its accuracy. The materials contained on this page may not be reproduced without the express written consent of the Real Estate Board of Greater Vancouver or the Fraser Valley Real Estate Board.
Disclaimer: The data relating to real estate on this web site comes in part from the MLS Reciprocity program of the Real Estate Board of Greater Vancouver or the Fraser Valley Real Estate Board. Real estate listings held by participating real estate firms are marked with the MLS Reciprocity logo and detailed information about the listing includes the name of the listing agent. This representation is based in whole or part on data generated by the Real Estate Board of Greater Vancouver or the Fraser Valley Real Estate Board which assumes no responsibility for its accuracy. The materials contained on this page may not be reproduced without the express written consent of the Real Estate Board of Greater Vancouver or the Fraser Valley Real Estate Board.




























